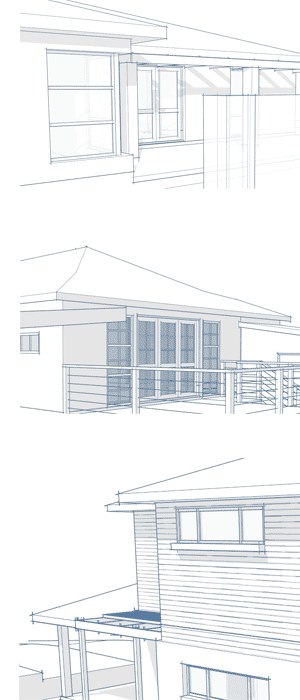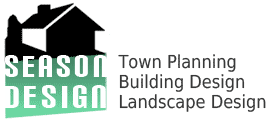Season design provides a wide range of services related to the processes of Town Planning, Building Design and Landscape Design

- Consult with clients to determine scope of work and client requirements and site visits as required.
-
The scope of work and client requirements are agreed. A preliminary quote and agreed first payment occurs at this stage.
-
All up to date codes and Standards are applied to the project.
-
The finished documents are prepared to the required standard, which may be so the client can seek estimates, quotes or gain approval.
-
All drawings are CAD (both 3D and 2D).
-
Other consultants, such as a surveyor, an engineer or other specialist disciplines, may need to be engaged to assist with some applications, to ensure the best possible advice and to address issues that are beyond the professional authority of the business.
We can prepare:
- Briefings about land, locations or buildings
- Feasibility studies
- Town planning studies and reports
- Concept design
- Development Applications
- Detail design
- Drafting
- Construction documents
- Reports including BASIX.
- Drawings of existing buildings
- As Built drawings
- Shadow Diagrams
- 3D virtual models
